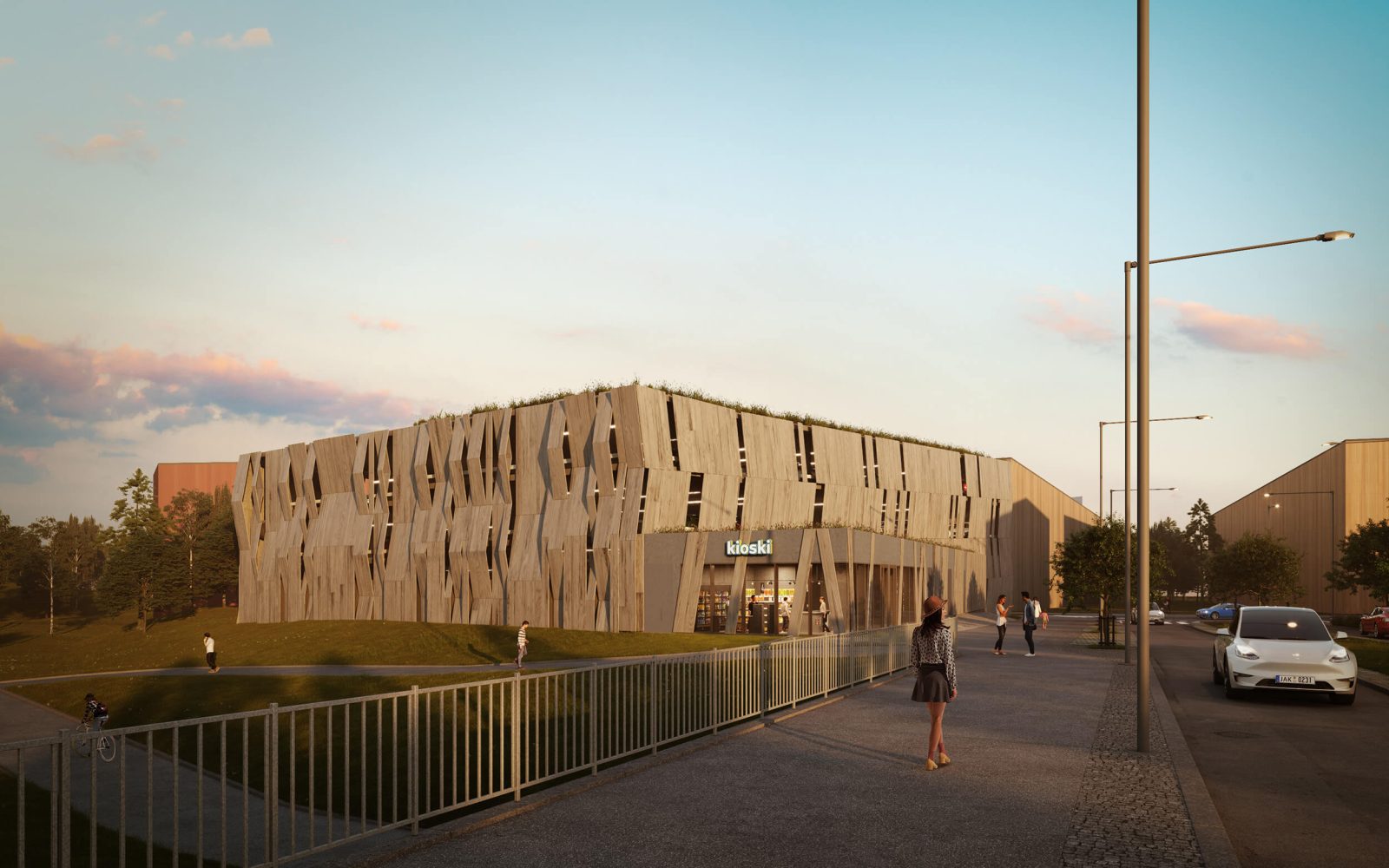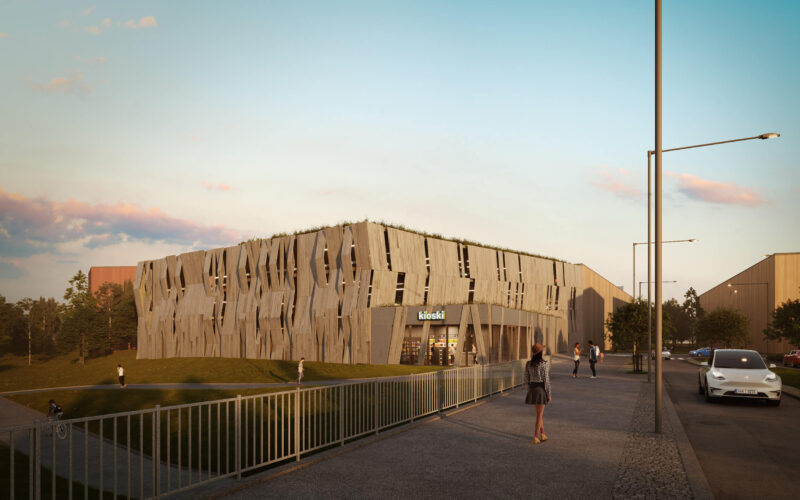
KSBR involved in renovating parking construction: now becoming a wooden facade
Keski-Suomen Betonirakenne Oy (KSBR) has won the first parking garage contract in Helsinki’s new Lammenranta residential area. The most visible feature of the building is the rare wooden facade. Accessibility, ecology and a long life cycle are also included in the plan.
KSBR won the Lammenranta car park contract with a plan from Tengbom architects that will significantly renovate the car park construction. The Lammenranta area of Kuninkaantammi in Helsinki is going to get probably the first new parking garage in Finland with a wooden facade. Exterior walls made of spruce are treated to be fireproof and will change over time to the color of the log.
– The wooden building fits well in the formula of the Lammenranta area, which is based on the small-town construction of wooden-clad houses. We make the frame of the parking garage as in-situ casting of concrete and solid wood CLT panels for the facade, says Simo Särkelä, KSBR’s director of parking construction.
The frame of the parking garage will have a reinforced concrete slab-pillar structure, to which the wooden cladding of the facade will be attached with galvanized steel structures. According to Särkelä, wood has been used little in the construction of car parks because it is challenging to ensure fire safety.
– For this reason, the construction of the wooden frame will not be possible in accordance with the current building and fire safety regulations. On the facade it goes when the fire protection is done carefully. The non-flammability treatment not only protects the wood from burning but also makes it gray in style.
The car park can be a landmark in the area
The Lammenranta car park was designed by Tengbom, one of the leading architectural firms in the Nordic countries. The Lammenranta car park under the working name Arrivée is the office’s first car park plan in Finland.
– In Sweden, our Uppsala office has just designed a parking garage with a wooden facade in Hudiksvall. Its construction will begin during these times, says Susanna Sucksdorff, CEO of the Finnish Tengbom office.
The Arrivé in Lammenranta was designed by the responsible architect Jukka Rajala and the architect Sandra Al-Neyazi. For them, the KSBR project was a pleasant task, as parking garages have traditionally been “boring buildings”, according to Rajala.
– Most parking garages have concrete boxes with similar appearance and functionality. Their design has not previously been a place of independent architecture in Finland. In recent years, when building new residential areas in Helsinki, it has become clear that it is worth investing in them as well, and they can even be landmarks in the areas, Rajala says.
The structures will last longer than normally
Architect Jukka Rajala finds Lammenranta’s plan ambitious and interesting.
– When I heard how KSBR implements the building frame and concrete casting, I was convinced that they will be of high quality and skillfully made. This parking garage is also designed to last, and the structures will last longer than normally, the frame up to a hundred years. Long service life and low life cycle costs make it a sustainable, ecological construction
Other sustainable solutions include the accessibility of the building and its yard area, as well as solar panels on the roof, with maximum efficiency. In the summer time they will generate the electricity needed by the hall. In addition, there are plans for a livergrass roof – and even a roof bug hotel, which will operate in a few log trees to be placed there.
Separate retail wing at street level
One of the specialties of the Arrivèe building is the triangular-shaped commercial space that comes in its separate wing. There will be a total of 265 parking spaces, of which 11 are for the disabled. The approximately 8,500-square-foot building has one underground floor and three and a half above-ground floors. In addition, a heat distribution room and a transformer room will be located in the building.
– The congestion of the plot poses a challenge for construction. Adjacent plots will be built at the same time, as is the case in the new area. The softness of the soil also brings its own challenges, especially to the construction of the underground layer. We have taken all this into account in the design, and we will make reinforced concrete earth pressure walls in the basement floor, says Simo Särkelä of KSBR.
And then where does the French working name Arrivée come from? It means arriving in Finnish. The name reflects not only the entry into the parking spaces but also the fact that the building is a kind of gateway for everyone entering the Lammenranta area.
The Lammenranta car park building is ordered by the Helsinki Housing Production Office. For them, KSBR also built in Helsinki Postipuisto a parking garage, the design and implementation of which have been praised. Its façade is captivated by a rare slatted structure. The Postipuisto car park will be taken into use by the end of October 2021.
Construction work in Lammenranta will begin in early 2023, and the hall will be completed in spring 2024.

