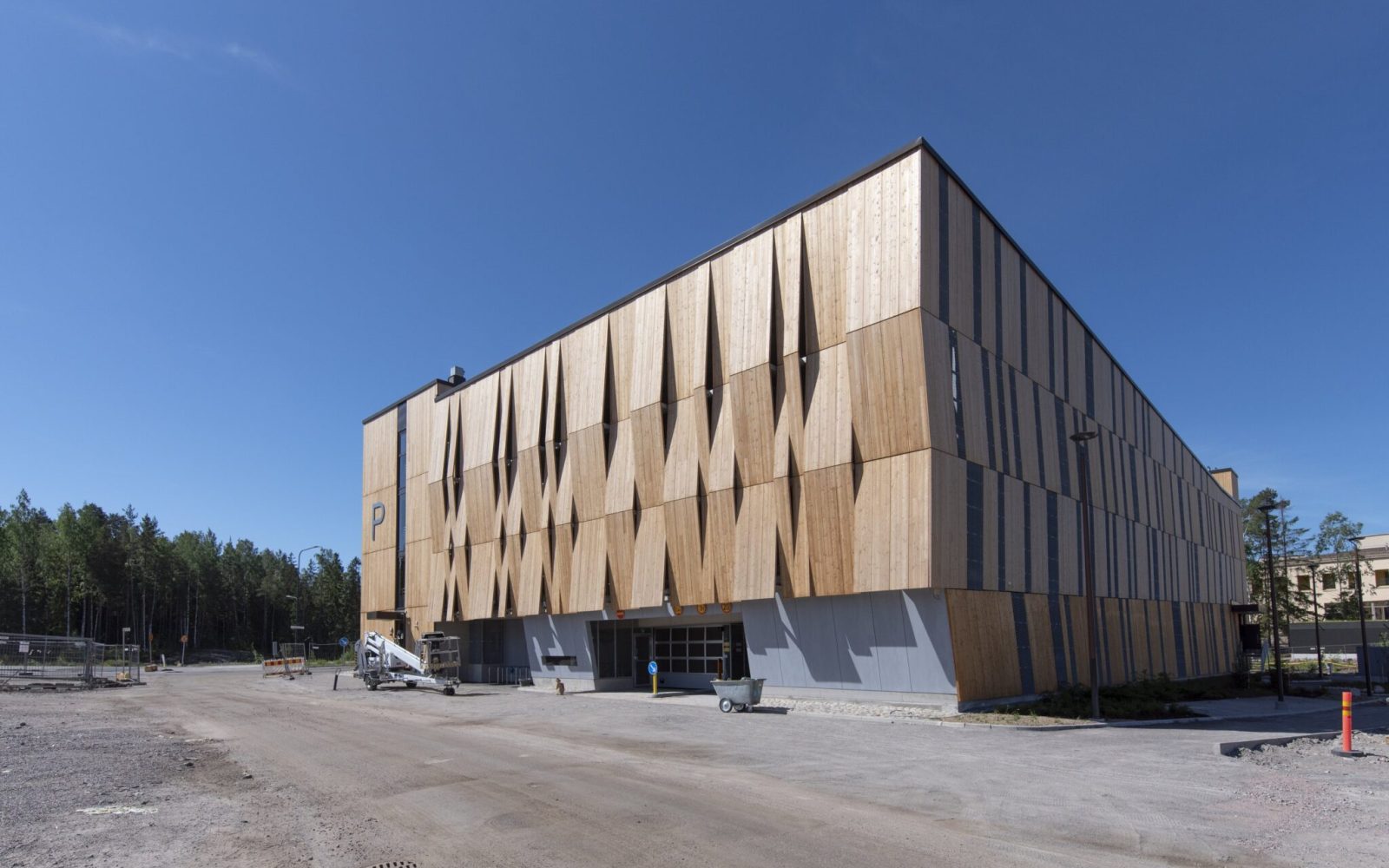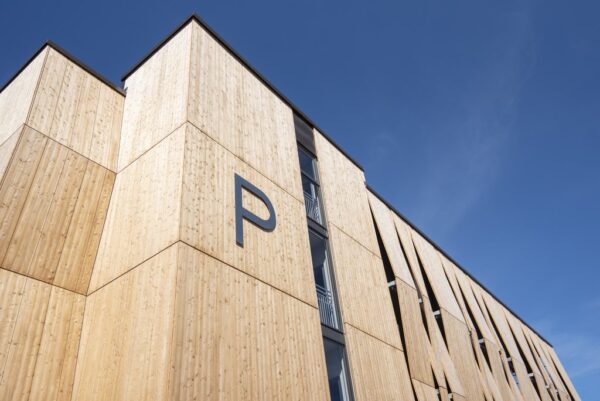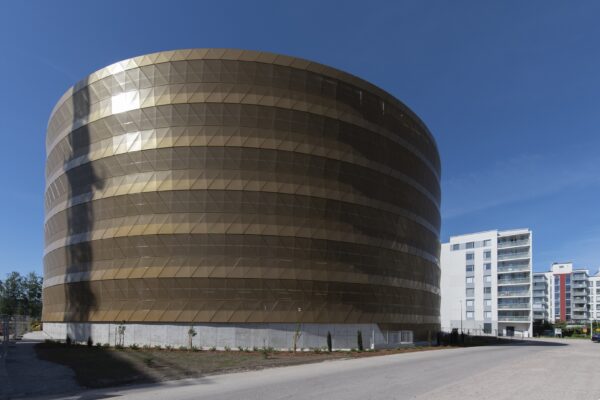
KSBR to hand over two purpose-built parking garages in June
In June, Keski-Suomen Betonirakenne Oy (KSBR) will complete two large, separate parking garage projects in Espoo and Helsinki.
Finland’s first parking garage with a wooden façade has been constructed in Lammenranta, Helsinki. Meanwhile, the rounded surface of Runoratsu, in Perkkaa, Espoo, gives a spiralling, three-dimensional impression.
Handover of the Lammenranta parking garage will take place on June 14, and Runoratsu’s will occur on June 19.
“It’s a rare coincidence that two projects of such distinction are completed in our country at practically exactly the same time. We’ve been ‘competing’ with Henry Nyman, who’s on the Lammenranta project, to see which of us will finish first,” laughs KSBR Project Manager Marko Koskinen.
Conifers add a bit of spice
The frame of the Lammenranta parking garage, located in Kuninkaantammi, Helsinki, is made of cast-in-place concrete, and the facade is constructed from solid cross-laminated timber panels – or CLT – which have been treated to be fire-safe.
The long sides of the building are made of spruce, while the outer layer of the short sides are Siberian larch.
“It adds a nice wooden colour pattern to the look,” says Henry Nyman, Construction Manager.
As it ages, the façade will change to a stylish grey colour.
The work at Lammenranta included an in-depth review of the durability of the CLT façade with the building supervisors and fire authority.
The Lammenranta parking garage contains 268 parking spaces, 28 electric car charging stations and a triangular commercial space in a separate wing. The parking garage contains 1.5 underground levels and 3.5 above-ground levels. The total surface area is nearly 8,500 square meters.

Extra groundwater challenges
Accessibility, ecology and a long life cycle are important for the site. The grass-roofed Lammenranta parking garage was designed by the architects at Tengbom.
An additional construction challenge has been the groundwater, which flows high in the area.
“We’ve had to take groundwater into account in a number of ways. It’s worked well – and the worksite has also been clean and tidy,” says Matti Manninen, Project Manager at Helsingin Velvoitepysäköinti Oy.
According to Manninen, the wooden parking garage is particularly well suited to the design of the surrounding area, which features timber-clad houses in small-town style. The parking garage is intended for local residents.

Runoratsu succeeds in detail
Runoratsu, designed by L Architects in Perkkaa, Espoo, differs from typical parking garages due to its spiral-shaped facade.
“The circular façade wraps around on an incline, giving a nice continuous effect to the outside of the building. At the beginning, we had a lot of discussions about how to make the oblong-shaped pieces fit into the roundest possible shape and into a small polygonal chain. The building supervisors also wanted a sense of depth and quality from the façade. The result was very successful thanks to the technical solutions we worked out together,” states Marko Koskinen.
The stairwells are located inside a 7-storey circular frame.
“We also made the whole parking facility see-through while preventing headlights from shining into neighbouring buildings. When you look at the building from the outside, you can’t see inside, but from the inside, you can see through it. This means our hole sizes were right on target.”
In Koskinen’s opinion, the circular parking garage suits the landscape, even though there are no other circular shapes in the surroundings.
“It’s distinctive but doesn’t jump right out at you.”
Runoratsu contains a total of 454 parking spaces for local residents.
Expertise first
“Both of these projects highlight KSBR’s expertise and capability to respond to clients’ needs and the challenges they present. It’s great we have such a talented group. We can’t be anything other than satisfied with the result,” says Kasimir Kvist, KSBR’s Director of Parking and Business Premises.
Kvist points out that whenever you build something that hasn’t been done before, there are unexpected challenges.
“Lammenranta was Finland’s first wooden façade on a parking garage. The challenges it presented were met with professionalism, and ultimately overcome with the help of our partners. It’s a pleasure to present the final result.”
In Runoratsu, the schedule management of the frame was taken to the extreme and, together with partners, a façade was created that is unrivalled in its combination of architecture, functionality and feasibility. On the whole, according to Kvist, it was a model project.
“With the support of our experts, young new talents were offered, and took, responsibility in both projects – and succeeded in claiming their place. This is how we build a future where KSBR continues to meet, and even exceed, the objectives set by its customers.”
Photos: Mia Järvisalo and Suvi Suovaara
