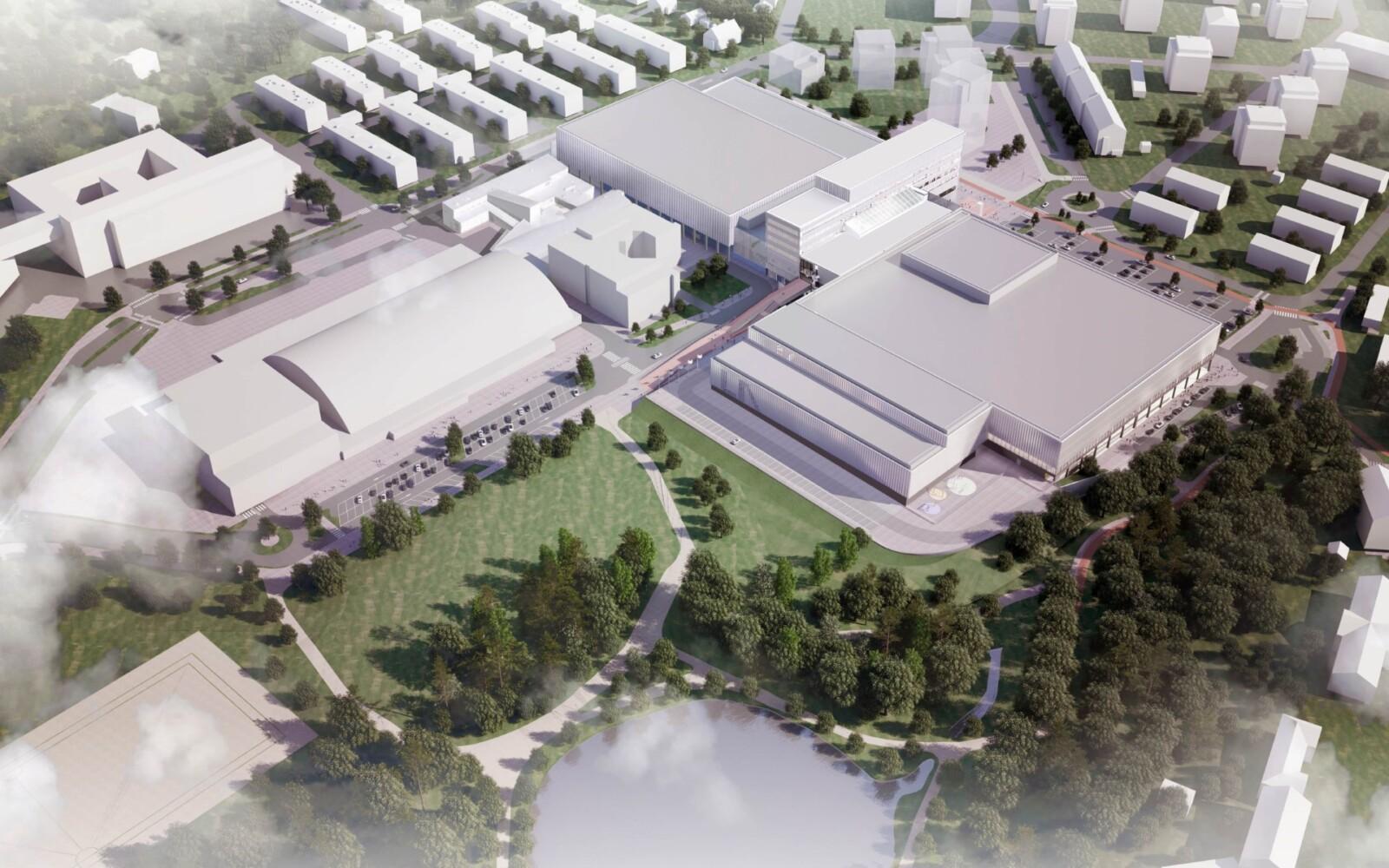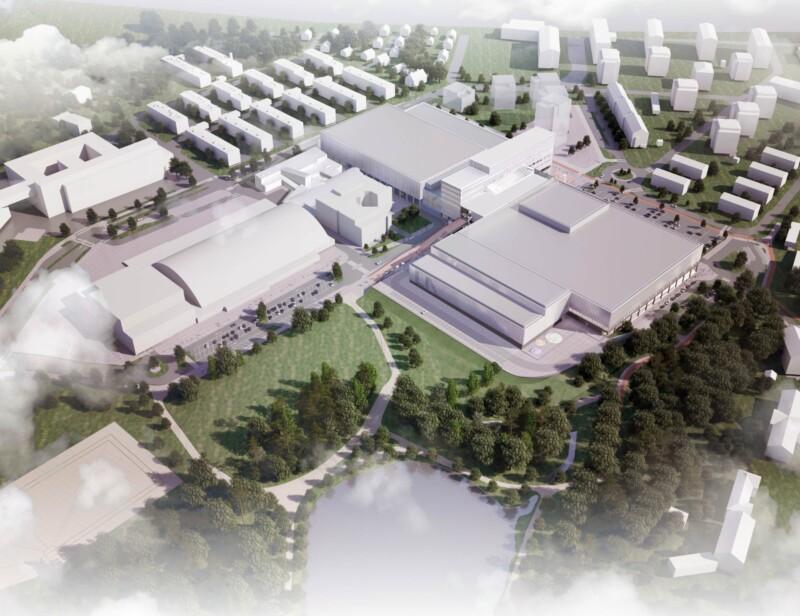
KSBR was awarded the contract for giant Hippos parking facility
Keski-Suomen Betonirakenne Oy, KSBR, has signed a turnkey contract with Hippos Ky on constructing a parking facility connected to the Hippos centre in Jyväskylä, Finland.
The turnkey construction contract is worth 15 million euros. It includes everything from the parking facility’s structural and HPAC planning to excavations, facades and building services engineering.
The six-story building will have over 710 parking spaces and a gross area of 20,000 square metres. The facilities extend to 120 metres in length.
“The parking facility will serve the entire Hippos centre and other parking needs in the area,” says Project Manager Marko Koskinen from KSBR.
The Hippos project is exceptionally large even on a national scale: estimated to cost 210 million euros, Hippos will include centres for exercise, skills and ice sports, the contracts for which are divided into smaller parts.
“However, the client decided to sign a turnkey contract with us that will cover the whole parking facility project. We are delighted that they placed their trust in us,” Koskinen states.
Choice based on reliability
The parking facility is a clearly separate whole in terms of functionality and design, which is why it was possible to consider a turnkey contract for it, Hippos Project Manager Kai Ruuhonen explains.
“The aim was for the parking facility to have optimised structures, in particular. Post-tensioned structures were the special area of expertise that we already started considering at an earlier stage of the project,” he says.
According to Ruuhonen, clients go over contractors with a fine-tooth comb these days.
“KSBR had good references, a reputation of reliability, a sufficient turnover, and solvency. It’s a fact that, especially in the current state of the world, such aspects play a major role in choosing a partner for collaboration,” he admits.
Extensive design and planning
What makes the parking facility special is that there will be sports facilities and engineering facilities that serve the sports centre inside the building mass of the parking facility.
“In practice, the sports centre extends to three floors inside the building mass. The structure is very challenging. Placing this many functions on top of and next to each other in the same building required much focus from the structural planning team, which also incurred the greatest costs of the planning stage. However, good groundwork will reduce the costs in the later stages,” Marko Koskinen says.
The plans also had to consider the ventilation room, transformer substation and engineering facilities that serve the whole sports centre.
“The structures of the sports facility and ventilation room have post-tensioned cast-in-place beams with precast slabs. This solution was chosen because sports facilities require much of free vertical space. After all, it would be bad if a beam was hit during a hammer throwing contest or similar.”
A ramp like a running track
Design and planning took place in cooperation with Structural Studio Ltd and PES-Architects Ltd.
“In the visual side of the building, we had to pay attention to the parking facility being a part of the Hippos centre, instead of a separate building. We reached a good understanding of the facade with the architect. The facade will also meet the requirements for a parking facility,” Koskinen recounts.
Interesting details of the building include a ramp that will be cast of red-hued hard concrete to resemble a running track.
“It will have track lines that will continue to the building’s front doors,” Koskinen reveals.

