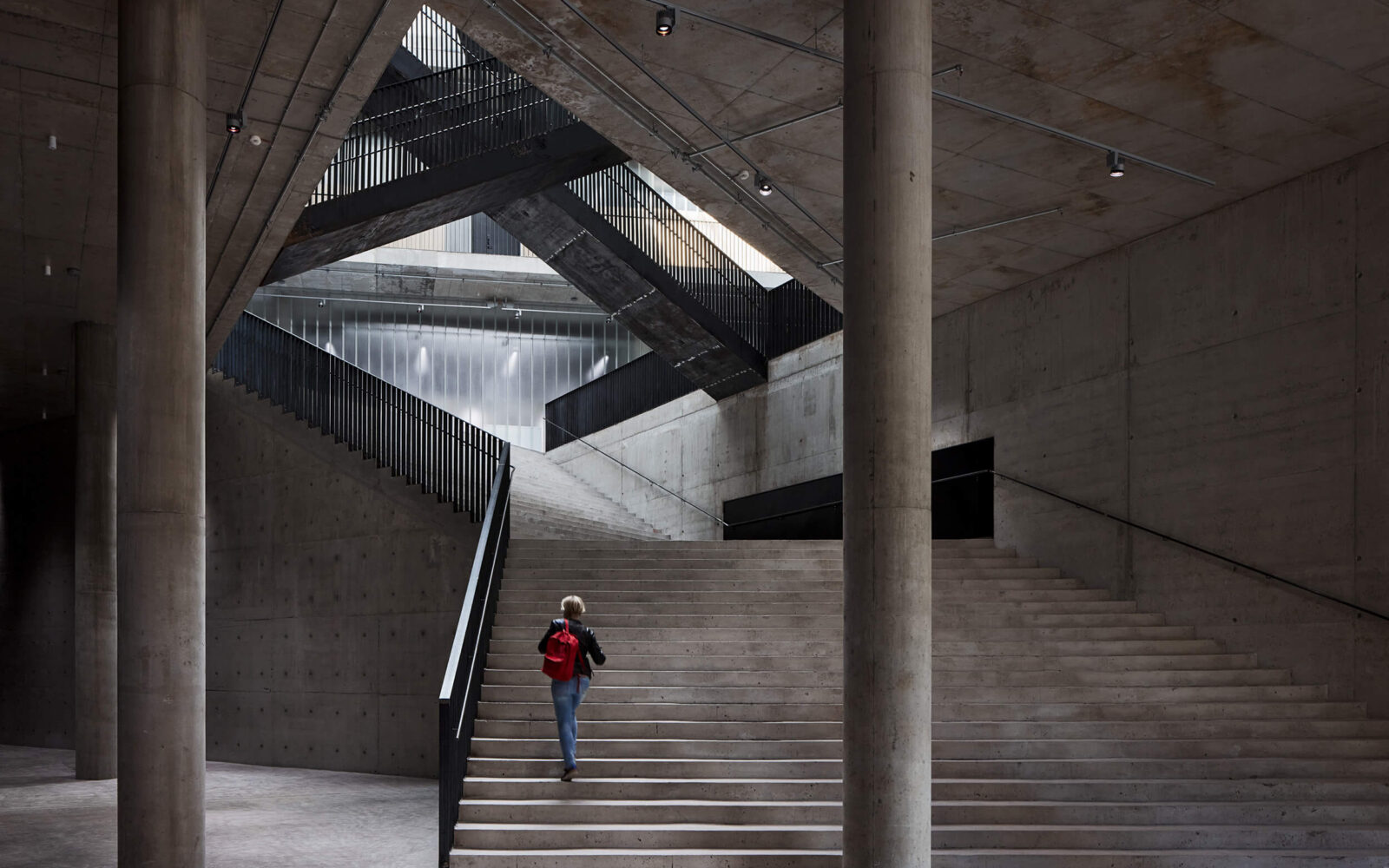
The new building for the University of the Arts Helsinki is awarded – KSBR carried out the concrete structures
The new building for the University of the Arts Helsinki is awarded as the winner of the Finnish Concrete Structure of the Year 2021. The concrete structure contract for the building was carried out by Keski-Suomen Betonirakenne Oy to Lujatalo Oy.
The new building of the University of the Arts Helsinki is named Mylly (Finnish for The Mill) and is located on Kaikukatu in Sörnäinen, Helsinki. It includes extensive refurbished as well as new impressive concrete structures and surfaces. The heart of the building is a bright and airy central space connecting the five floors.
The jury of the award given by the Finnish Concrete Industry praised the new building of the University of the Arts Helsinki for, among other things, of architectural, urban and historical value and sustainable concrete construction. According to the jury, the completed building is a good example of public construction, where the versatile use of concrete has resulted in a sustainable and high-quality building, where long life and flexibility of use have already been the starting points of the design.
The concrete surface remained visible
The challenges of making a concrete frame were the clean casting surfaces of the walls and exposed surfaces, the high arch supports, and the large window and door openings. In addition, KSBR made a large lobby staircase and spiral staircase in place for the finished surface.
”One of our strengths, namely the making of concrete structures, came into its own at the site, as all concrete surfaces were pure casting surfaces. This means that the living concrete surface remained visible and the mold patterns and mold bolting had to be regular”, says Janne Ikonen, KSBR’s work manager.
The cast-in-place subfloors of the building are exceptionally thick – after all, the demands of its users for sound insulation are stricter than usual. The building houses the teaching facilities of the University of the Arts Helsinki for the visual arts, theater and dance, including the teaching and practice of sound technology.
Designed to serve for at least 100 years
According to Ikonen, the skills of concrete professionals were also needed in the installation of shafts made with Manto molds, in the reinforcement of walls and vaults, and in the casting of walls.
”In addition, the site’s diverse structures, schedule and logistics challenged our skilled foremen. The frame work included 10,000 square meters of vaulted surfaces and 4,500 square meters of formwork for the partition and exterior walls, as well as more than 6,000 cubic meters of concrete”, Ikonen states.
The building’s foundations and concrete frame are designed to serve for at least next 100 years. The in-situ cast concrete frame and surfaces are designed to withstand heavy use and modification. Uncoated concrete surfaces, untreated steel surfaces and the rough overall grip of the interior fit well with the industrial tradition of the building. The plot was previously home to the Helsinki Mill, according to which the new building got its name.
The building, designed by JKMM Architects, won an architectural competition in 2017.
The Finnish Concrete Structure of the Year award is given on the basis of an annual competition to the construction site that best represents Finnish concrete construction. The purpose of the competition is to make Finnish concrete architecture, technology and construction known and promoted. The competition is organized by the Finnish Concrete Industry.
