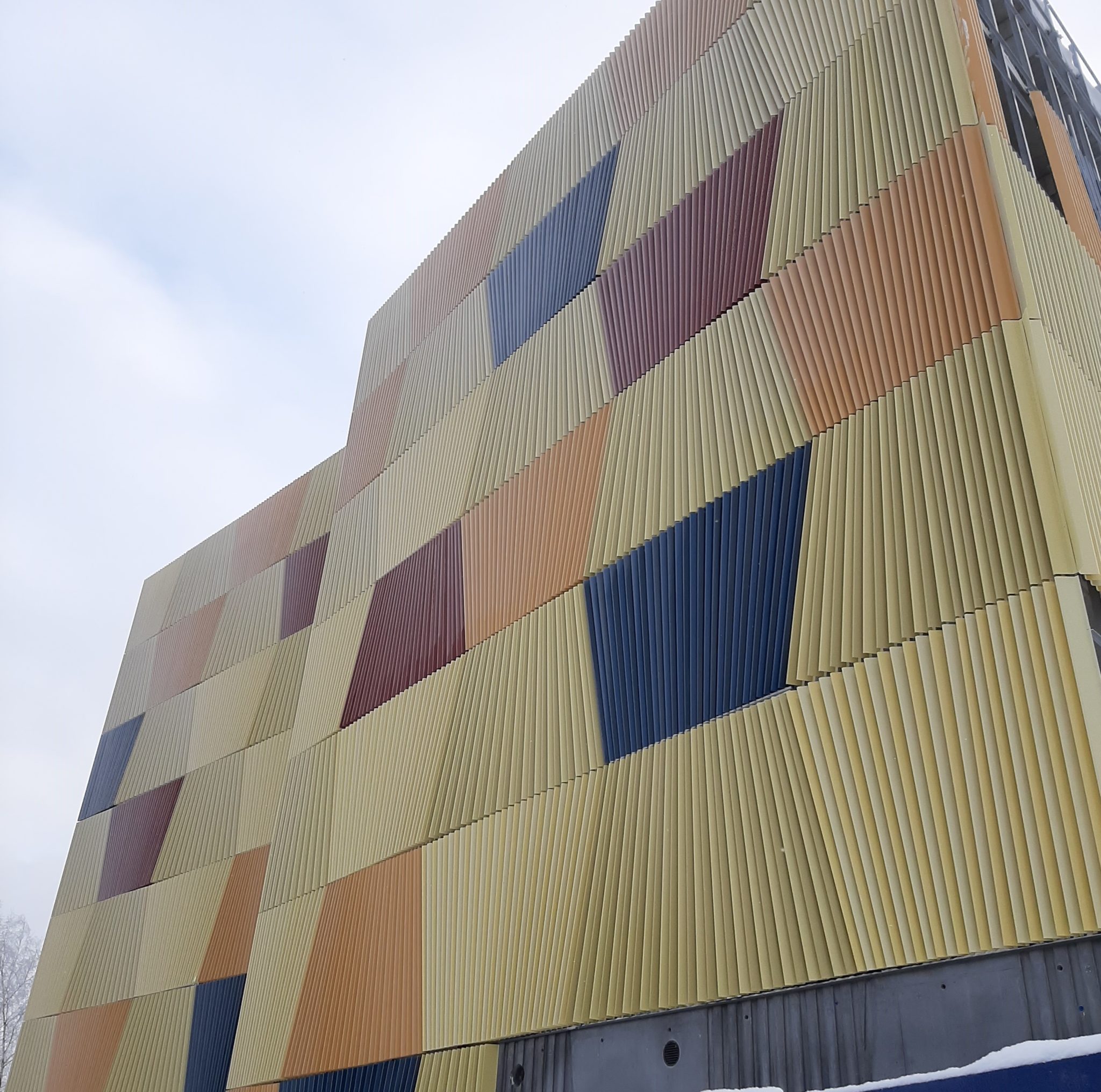The first parking garage in the residential area of Helsinki’s new Postipuisto is an attraction even before its completion. The aluminum slatted facade is rising at a good pace an is the first of its kind in Finland. The parking garage built by KSBR will be commissioned in August.
The head of many passers-by turns in Pasila, Helsinki, at the intersection of lively Metsäläntie and Veturitie, to marvel at the facade of a nearby parking garage. Construction of the hall is in progress, but the finished wall is already so large that its uniqueness is beginning to take shape.
The parking garage is being built by Keski-Suomen Betonirakenne Oy (KSBR). Simo Särkelä, the director of KSBR’s parking business, states that slatted facades have been made in Finland before, but the facade rising to Postipuisto has many unique features.
– This facade is assembled from fans of seven different colours, where the adjacent slats are slightly different shades from each other. When lights is reflected from their burnt-painted aluminum surface, the wall surface appears to be formed of slats of different depths, even though it is flat, Särkelä describes.
At the design stage, the parking house was named Oat Engine. The slats of the facade resemble oat sheaves, and the ocher-coloured colour scheme is influenced by the oat field. The slats are made in Finland, and the slatted area of the building is about 3,500 square meters.
Roof with solar panels and plants
Accoding to Särkelä, the construction of car parks has been significantly renewed in recent years. More attention will be paid to their design and layout as resident parking moves from streets and condominiums to parking halls. Several halls are being built in new residential areas, so they are also important from a cityscape point of view.
The new parking garages are also energy and eco efficient.
– The roof of the parking lot of the Postipuisto will be equipped with solar panels, which at their best generate electricity for all car charges and other electricity needed by the hall with the energy produced by the summer day. There will be 48 charging points in the hall of 434 parking spaces, Särkelä says.
In addition to the solar panels, there will be a green grass roof on the roof of the hall. The parking spaces are on five floors on a so-called continuous ascending ramp and are intended for use by residents of nearby houses.
Although Postipuisto’s new car park is centrally located at the intersection of the lively Metsäläntie and Veturikatu, the construction work will not disturb traffic. When the hall is completed, the drive in is from Kollikatu.
Walls with coloured concrete and groove patterns
In addition to the facade slats, the new parking garage will have other eye pleasures. The basic walls of the building, which can be seen in the direction of Kollikatu and Metsäläntie, are cast from coloured concrete with a groove pattern on the outer surface.
– Iron oxide darkens the concrete to a shade of anthracite, ie a shade of blue-green. The groove elements of the stairwell, on the other hand, are tinted in the shade of umbra in brown, Särkelä says.
The beautiful patterns of the grate of the smoke outlets of stone foundation be seen on the side of Kollikatu. The pillars and stairwells in the interior of the hall will have effect colours that make it easy to identify the floors.
Next autumn, new types of lighting solutions for the car park will also be available. The house is never completely dark, but the light effects placed on the walls light up randomly at different times of the day at the intersection of Metsäläntie and Veturitie.
Building inside the building
One of the special features of Postipuisto’s parking garage is that the smallest floor of the hall will be a small prefabricated building for the maintenance facilities of the City of Helsinki’s property maintenance.
– We made a prefabricated building of about 200 square meters into a maintenance facility for the City of Helsinki’s property maintenance. It is two storeys high and is located inside a cast-in-place hall building, Särkelä describes this kind of box in a box solution.
The fact that the energy company Helen’s service tunnel is directly below the hall has brought its own challenge to the construction.
The Postipuisto project is the first to be implemented by KSBR in the Helsinki city area as a DB contract involving design and building. The developer is the Helsinki Housing Production Office, and the hall will be taken into use in August 2021. In addition to the facade work, there are, for example, HVAC work, elevator installation, interior railings, water and green roof work and solar panel installation.
The Postipuisto parking building has been designed by L Arkkitehdit Oy. STM-Infra Oy is responsible for the site’s construction information, Sähkö-Virel Oy for HVAC work and Metek Oy for the facades.
Photos Oliver Heino
Read more about building a parking garages.
Check out KSBR’s other construction projects.

